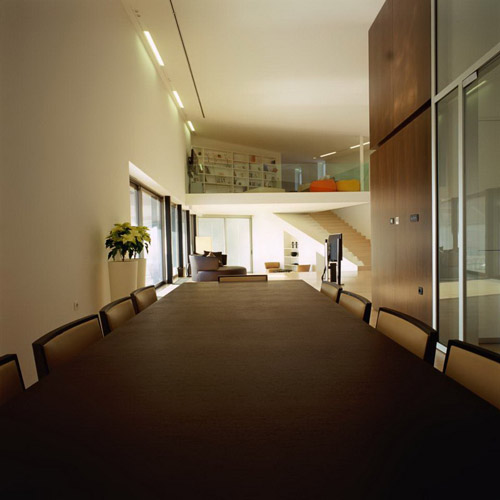 Luxury House V by 3LHD
Luxury House V by 3LHD
House
“V” was designed in order to satisfy the needs of a family. The house
is situated beneath Zagreb mountain Medvednica, on a relatively mild
hill that stretches from south to east. The house is closed on the north
side along the street and opens up into a large private garden thus
creating a sense of intimacy for family life. The ground floor is
intended for the common activities of the inhabitants, with a gradual
staircase connecting the serene living area to private rooms on the
first floor. Exits to the outdoor landscape are possible from the pool
on the southern side, the porch area on the southeastern side, along the
glass front of the living room and from the commercial part on
northeast side. via archdaily.
 Luxury House V by 3LHD
Luxury House V by 3LHD Luxury House V by 3LHD
Luxury House V by 3LHD Luxury House V by 3LHD
Luxury House V by 3LHD Luxury House V by 3LHD
Luxury House V by 3LHD




The first thing to do is to take a look at the bed. The bed is the most important part of the bedroom. The bedroom is the most important area of the room. The room should be placed in the center of the bedroom. Kenworth mattress
ReplyDelete