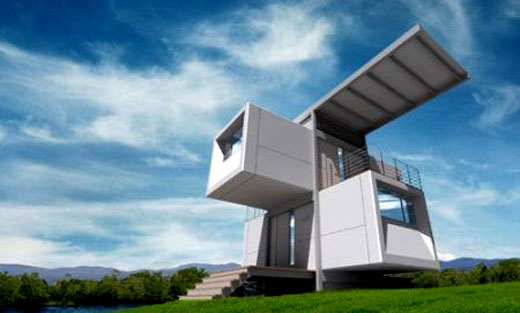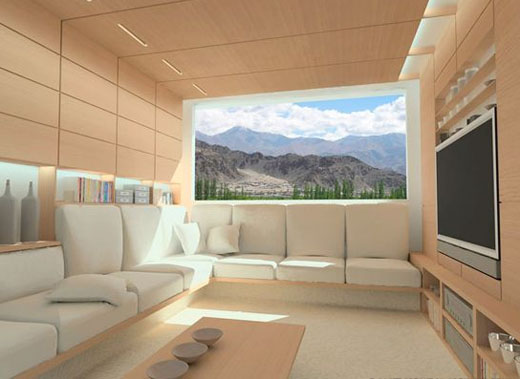 Zero House Design
Zero House Design
Zero
House Designed by Scott Spect Harpman uArchitects, the “Zero House” is a
200 square meters self dependent prefabricated “green” home. The house,
fully air-conditioned and heated, is configured to comfortably support
four adults with two bedrooms, a full bathroom, a kitchen/dining room,
and a living room. In addition, two elevated exterior terraces and an
outdoor shower extend the living spaces. via cubeme
 Zero House Design
Zero House Design
Zero House Design











0 comments :
Post a Comment